From Rendering to Reality: The Evolution of a Custom Home

Every custom home begins with a vision—a unique blend of a client’s desires and our expertise. At Riverside Homes Custom, we have the privilege of taking your aspirations, captured in a rendering, and transforming them into a reality. Through our knowledge and unwavering dedication to craftsmanship, we bring to life the visions that you hold dear.
Unlike traditional construction companies, our design-build firm seamlessly integrates design and construction under one roof, fostering a collaborative approach throughout the entire process. Through detailed discussions and careful consideration of your needs, our Riverside Homes Custom team in collaboration with the industry’s finest architects including seasoned veteran Michael Stauffer, will transform your ideas into tangible designs that capture the essence of your dreams. These renderings serve as a visual blueprint to allow you to see your home take shape before your eyes.
With meticulous attention to detail and a passion for creating truly unique homes, we turn detailed renderings into spaces that reflect the individuality of each homeowner. The projects below showcase the extraordinary process of turning dreams into reality, where a simple rendering becomes the foundation for a place that is truly called home.
Fair Lane Manor
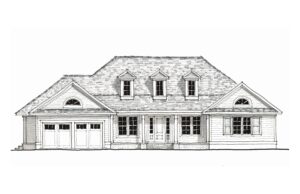
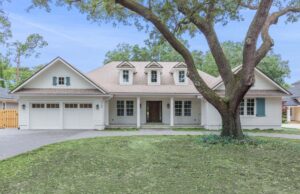
Located across from renowned golf course, Timuquana Country Club, our homeowners at Fair Lane Manor have the perfect seat to enjoy sweeping vistas of lush greens, picturesque fairways, and the occasional hole-in-one celebrations. And if those views weren’t enough, the St. Johns River is just steps away where scenes of sunsets appear to be from an oil painting. Surrounded by mature landscaping, this two-story, Ortega home’s exterior blends effortlessly into its natural surroundings, and oozes curb appeal with its inviting wood front door and turquoise shutters. The layout of the home is traditional with a formal dining room and office space off the entry. The gourmet kitchen features a contrasting grey island with white perimeter cabinetry in addition to an expansive walk-in pantry with custom shelves and drawers for ample storage at the homeowner’s request. French doors off the family room open to a charming covered porch, sparking pool and conveniently refreshing outdoor shower.
St. Augustine Beach Retreat
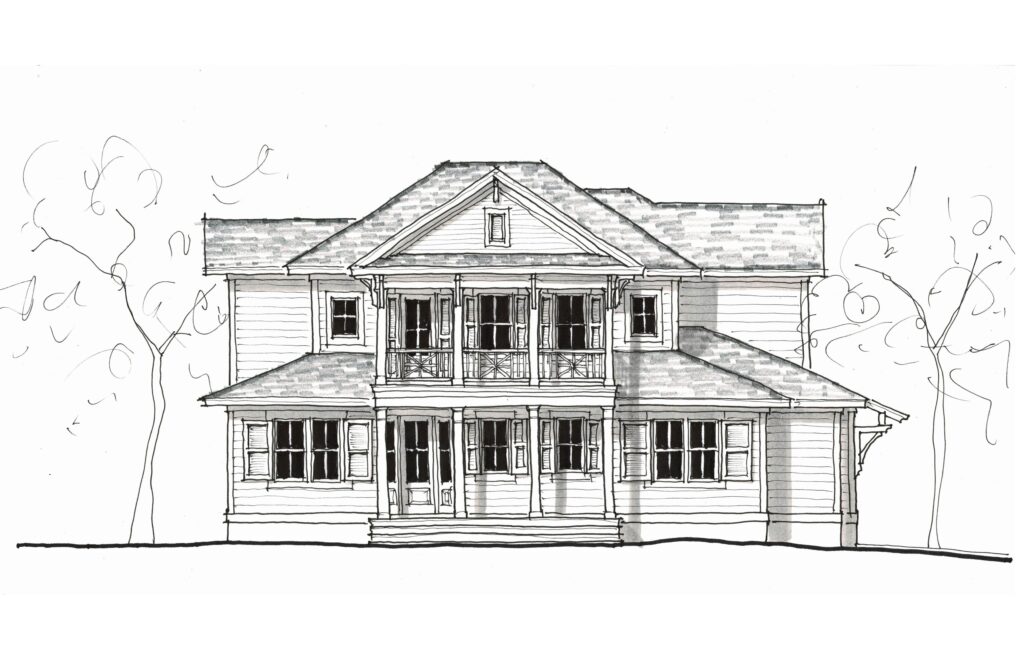
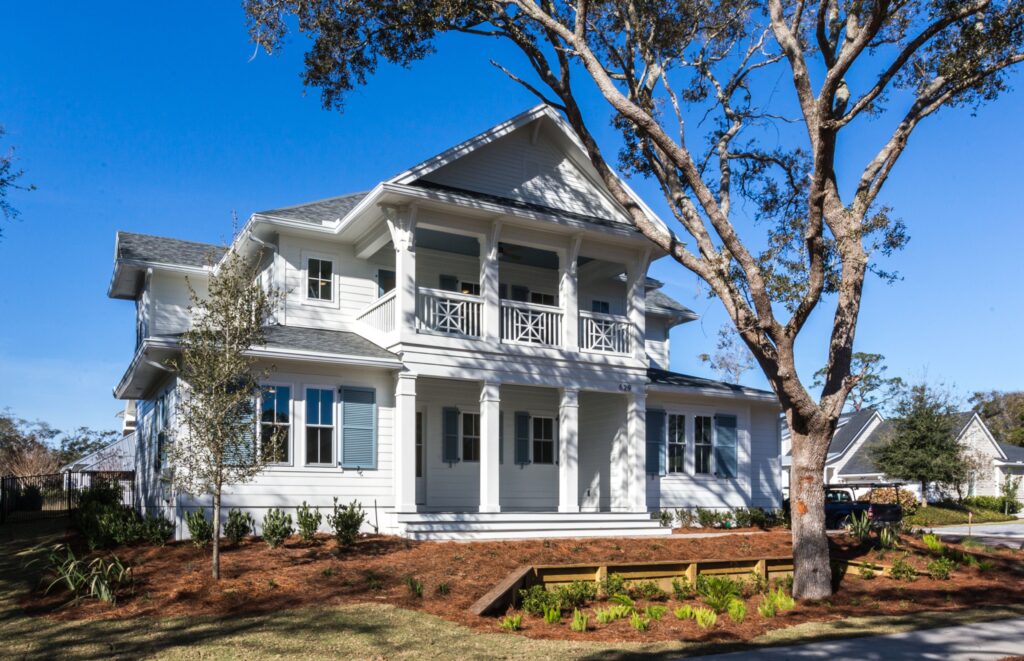
Nestled in Ocean Ridge, one of St. Augustine Beach’s most idyllic communities, our St. Augustine Beach Retreat project checks all the boxes for its homeowners who always dreamed of living steps from the ocean. With pops of coastal blue on the shutters, front door, and garage, this custom beauty exudes charm that stays true to its seaside location. The ocean breeze can be enjoyed from the home’s spacious outdoor living spaces that include inviting front and rear porches, balconies, and resort-style pool. Inside the home, function meets style with a massive butler’s pantry, mudroom for organization, and an upstairs wet bar for entertaining guests. A relaxing primary suite features a double vanity, free-standing tub and walk-in shower complete with brass finishes for added luxury.
The Spartina Retreat
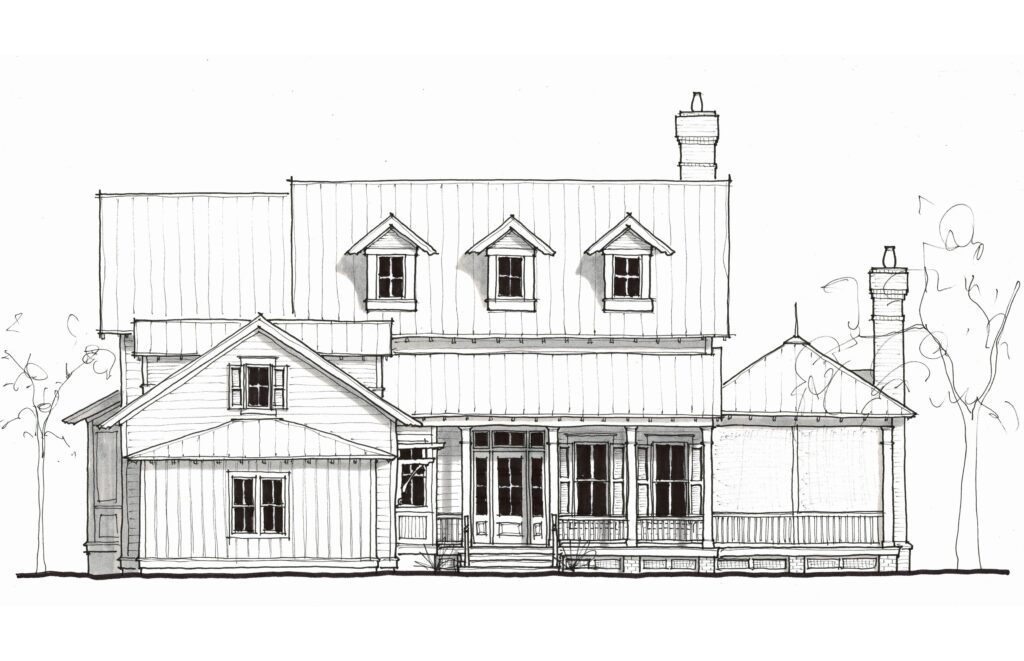
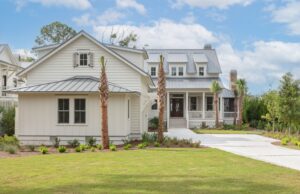
Inspired by the region, The Spartina Retreat is a perfect example of traditional Florida architecture that creates an easy flow between the indoors and out. This true Southern beauty is perched on an ideal spot in the master-planned Amelia Island community of Crane Island. This home showcases many of the best qualities in our Southern Living Idea House – capturing the authenticity of a Lowcountry home while maximizing exposure to the island. With a nod to nearby Fernandina Beach’s historic vernacular, Mike Stauffer, designed Spartina Retreat to take its cues from the canopy of century old oaks accented with Spanish moss and palm fronds, and embody a refined coastal aesthetic. The home’s interior design details are thoughtfully and classically done with a Lowcountry twist suitable for a modern family. It will not come as much of a surprise that this timeless charmer received the Laurel Award for Best One-of-a-Kind Custom Home (3,500-5,000 sf) at the annual Laurel Awards Event held by NEFBA’s Sales and Marketing Council.
Long Point View
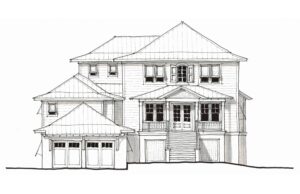
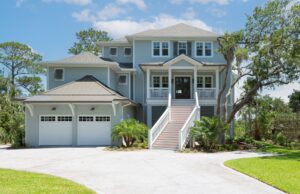
Built on the marsh in picturesque Fernandina Beach, FL, Long Point View is surrounded by unparalleled views of the South Amelia River as far as the eye can see. This three-story waterfront residence features an open concept plan filled with all the bells and whistles. With entertaining guests as a priority, this custom home is equipped with a full wet bar with adjacent sliding doors leading to the second-floor balcony for seamless indoor-outdoor living. Expansive windows and glass sliders were thoughtfully placed to frame and maximize the neighboring natural landscape. The home’s second and third-floor rear balconies provide the perfect spot for its homeowners to unwind or entertain with a view.
High Dune Estate
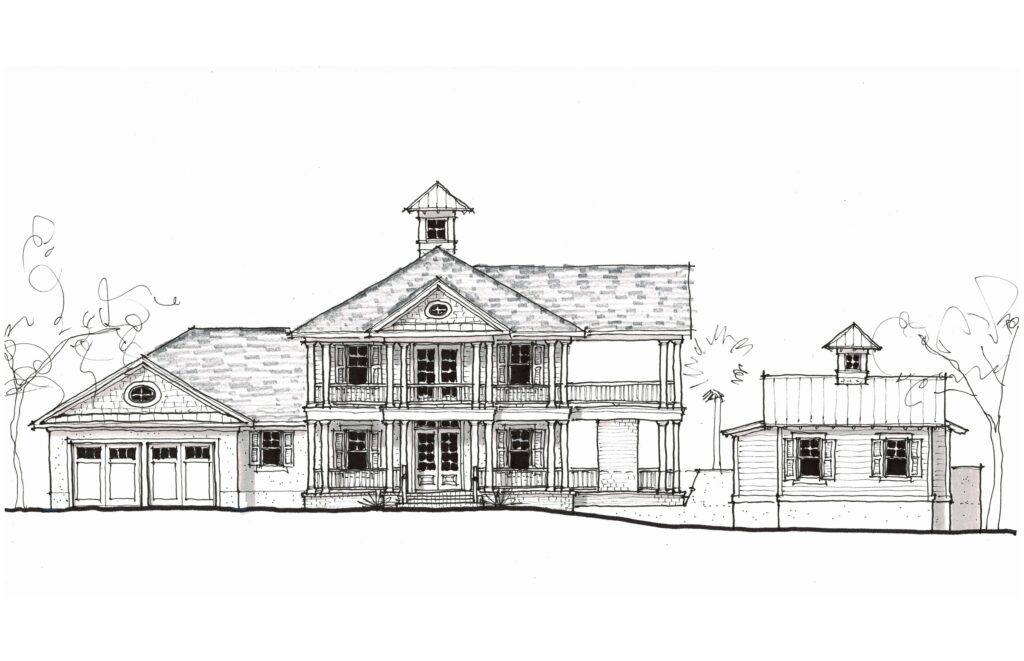
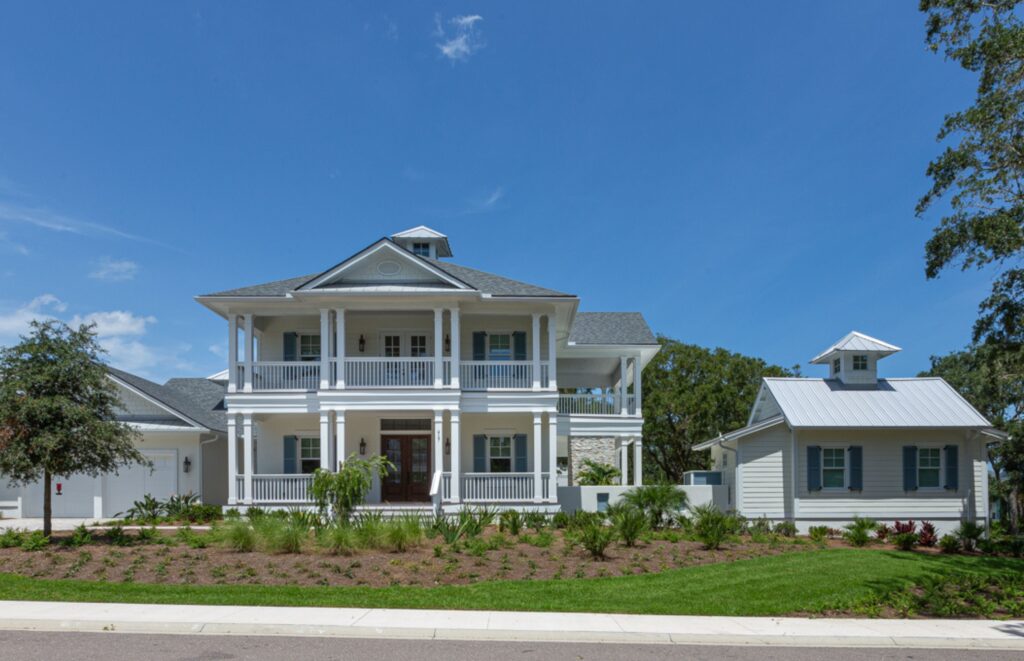
Only a few steps from the Atlantic Ocean in St. Augustine Beach, FL, High Dune Estate is situated on an impressive double lot in the Ocean Ridge community. Our Riverside Homes Custom team diligently worked hand in hand with the homeowners to deliver their dream home even with the geographical distance of them residing halfway across the world. By request, the master suite is ideally situated on the first floor to allow the homeowners to age in place while still being conveniently located next to the home’s greatest assets, the outdoor living areas. Equally as important to the large family room, study off the impressive front entry, and all the custom upgrades are the almost 2,000 square feet of porches. The front porch is just calling for rocking chairs to enjoy mornings with a cup of coffee, afternoons with a glass of cold iced tea or evenings with a favorite cocktail. The upstairs porch area provides a private retreat for guests to enjoy the ocean air and Florida views. An entertainer’s dream come true, this home also includes a resort-worthy outdoor oasis featuring a pool with sun shelf, pool house, full pool bath, summer kitchen, fireplace, and outdoor shower. It is safe to say that High Dune Estate embodies coastal living at its finest!
As we hand over the keys to each custom home we build, our team celebrates the culmination of an extraordinary journey – a journey that started with a rendering and evolved into a bespoke residence where memories will be made and cherished for generations to come. “We pride ourselves in building and delivering a home that is as unique as the families we build them for. When we photograph a project at completion, it is always extraordinary to see the final transformation – where walls, floors, and ceilings come together to create a harmonious space that surpasses expectations,” shares Matt Birdwell, President of Riverside Homes Custom. If you are considering designing and building a custom home, contact our Riverside Homes Custom team.
*All renderings courtesy of Michael Stauffer, Architect.

