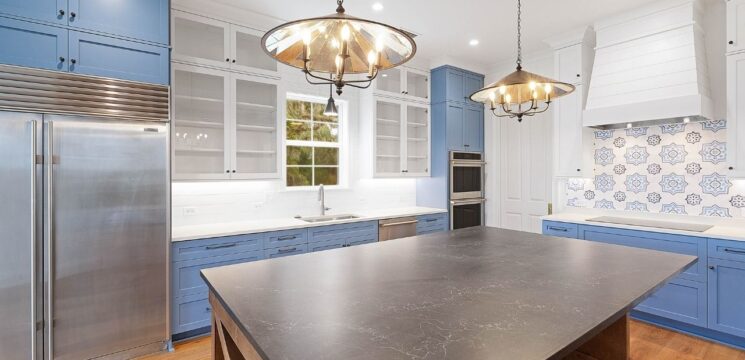Top Kitchen & Bath Design Trends: Expert Insights for National Kitchen & Bath Month

In celebration of National Kitchen & Bath Month, Riverside Homes Custom is excited to introduce Design Conversations: Kitchen & Bath Trends, a special series in partnership with Kitchen Design Gallery. When building a new home, kitchens and bathrooms are among the most crucial spaces to design, as they must blend both style and functionality. These key rooms set the tone for daily living, so it’s important to get every detail just right. This collaboration combines our building expertise with Kitchen Design Gallery’s creative vision to explore the latest trends. From bold cabinetry to seamless space transitions, we’ll share expert insights to help you design kitchen and bathroom spaces that that feel both personal and timeless.

Bold Blues – Mastering Vibrant Color in Kitchen Design
Question: The bold blue cabinetry in this kitchen creates a stunning focal point. Can you tell us how you balance vibrant colors with the overall design to keep the space both stylish and welcoming? Answer: Mixing multiple colors in a space is exciting, fun, and energizing! In designs like these, it’s best to select color components and then expand to how much of each color you want to see. We balance this vibrant blue by centering white cabinets between the tall components, which also accent the white hood on the range wall. The stained island brings warmth to the space and ties together both vibrant paint colors.

Vanity Victory – Maximizing Space and Storage in Shared Bathrooms
Question: Double vanities in this bathroom offer the perfect solution for shared spaces, providing individual areas for convenience and storage. What are some design tips to make the most of a double vanity setup in a shared bathroom? Answer: Double vanities are a popular trend both in and outside of the main suite. The convenience of having two separate workspaces for individuals is what makes this layout so attractive. Additionally, double vanities allow for expansive storage options, such as drawer stacks, helping to keep the space functional and organized. They’re especially helpful in secondary bathrooms shared by multiple guests or kids.

Blended Boundaries – Seamless Transitions Between Kitchens and Butler’s Pantries
Question: The seamless transition from the kitchen to the butler’s pantry maintains a consistent design throughout this space. How do you ensure the flow and cohesion between connected areas while keeping each space functional and stylish? Answer: When working with side-by-side spaces, we use similar colors and tones to keep the sightline uninterrupted between the two spaces while still highlighting the main space. This butler’s pantry and kitchen show a great example of this. By using the same color and door style from the kitchen to the pantry, these two spaces visually flow together as one.

Grain Gains – Incorporating Wood Tones in Bathrooms
Question: Incorporating wood tones in bathroom vanity cabinets is a growing trend. What are the advantages of using wood tones in bathroom cabinetry, and how can this trend enhance both aesthetics and functionality in bathroom designs? Answer: We love the wood tone trend, especially in bathrooms. The natural wood tones elevate the space while adding warmth and depth through the variance in graining. From a functionality standpoint, wood is a great material for bathroom vanities, as it ages gracefully. While painted finishes can show wear from makeup oils and hair products, wood stains blend and hide these marks better over time.

Hue Harmony – Enhancing Kitchen Design with Two-Tone Cabinets
Question: Incorporating two-tone cabinets, such as a blue island and white perimeter cabinetry, creates a striking focal point. How can two-tone cabinets enhance the overall design and functionality of a kitchen? Answer: Two-tone cabinets add depth and dimension to your kitchen. While we all love a bright white kitchen, it’s nice to break up the white with an accent color or stain. This allows you to add individuality to your space and gives the island a furniture-like appearance, making it a focal point of the design.
Whether you’re considering a bold color palette, maximizing storage solutions, or creating seamless transitions between spaces, the right design choices can elevate your home’s functionality and aesthetic. If you’re ready to bring your vision to life, consider building your dream home in Northeast Florida with Riverside Homes Custom. Our team is dedicated to crafting personalized spaces that reflect your unique style and meet your needs. Contact us today to start your journey toward the perfect kitchen and bath design in your new custom home!

